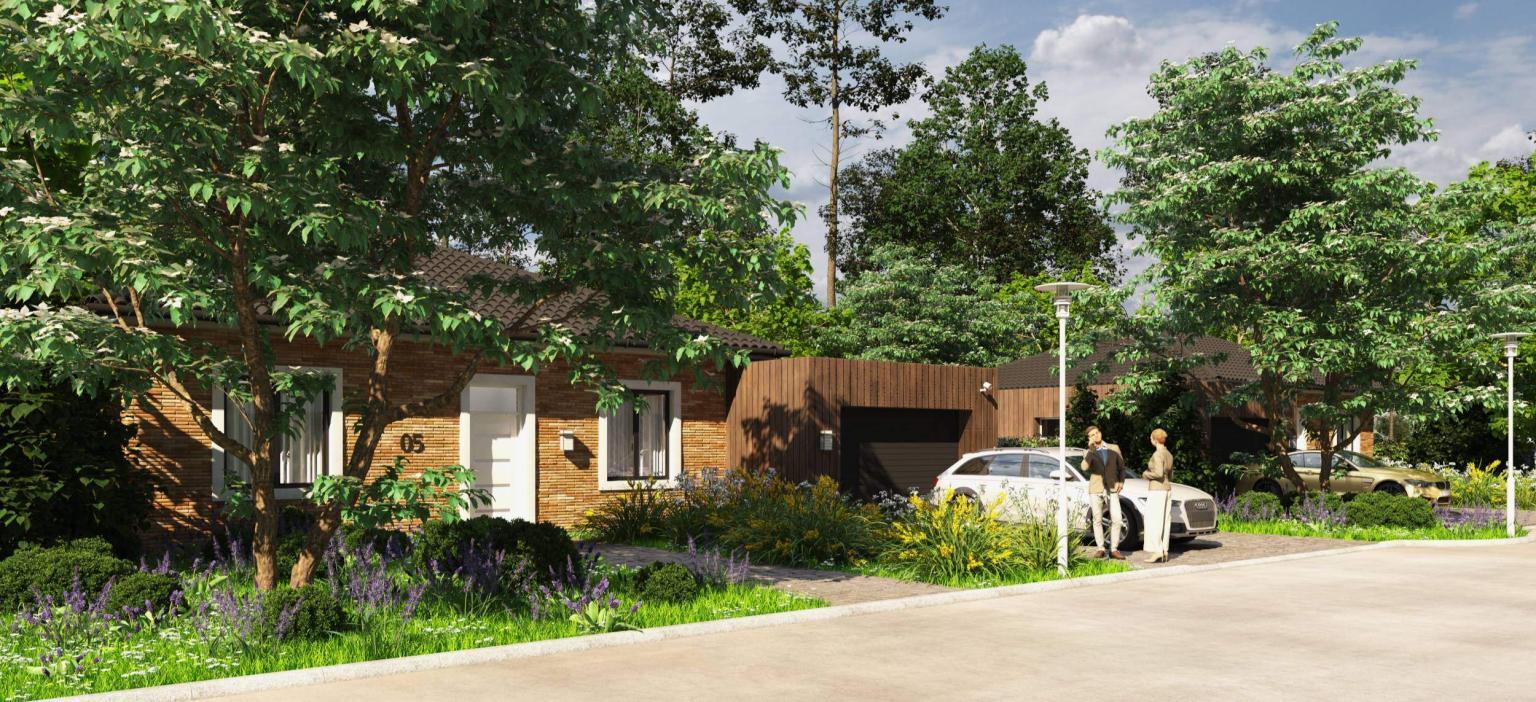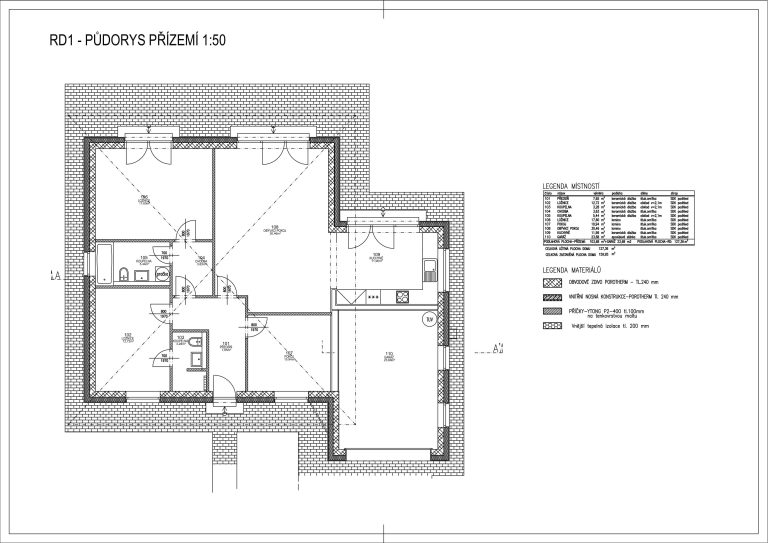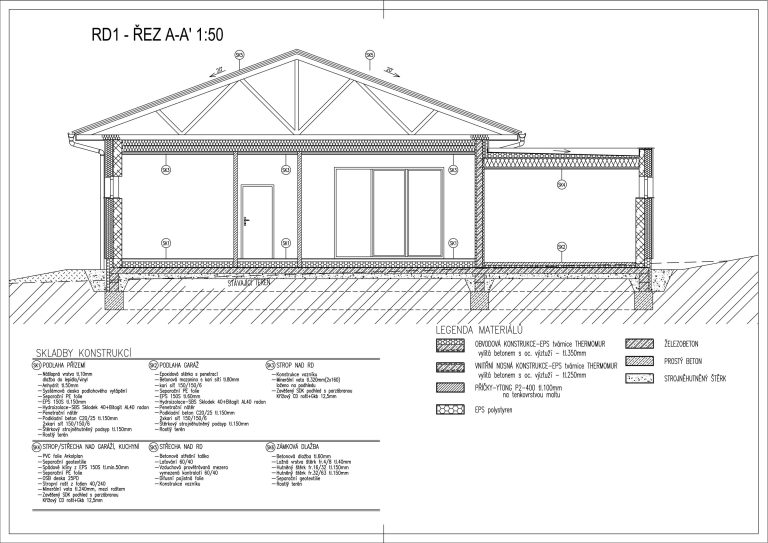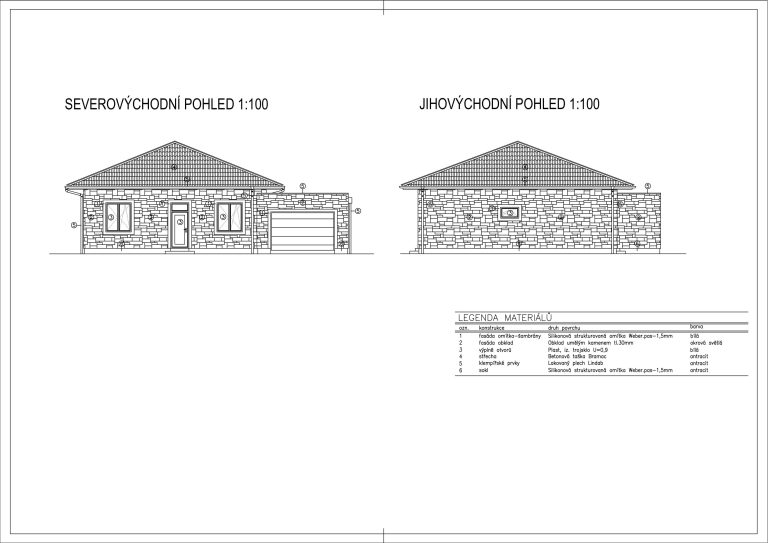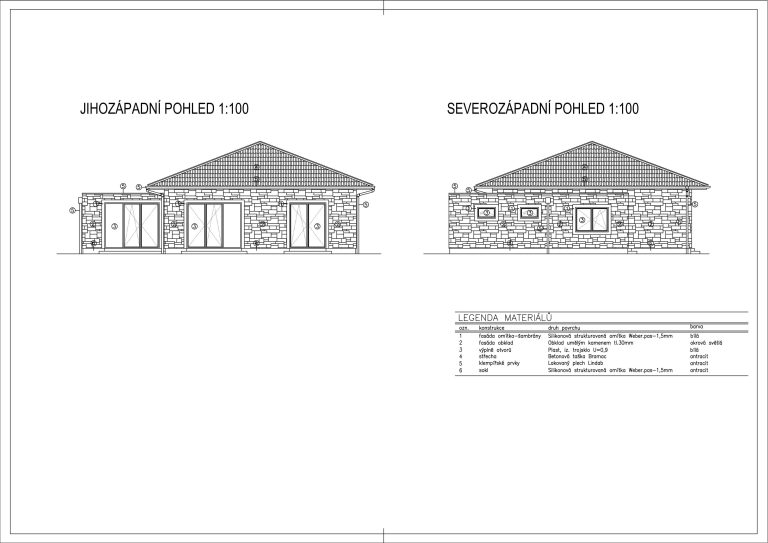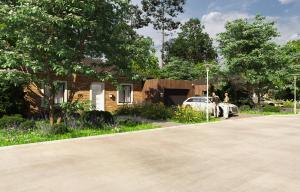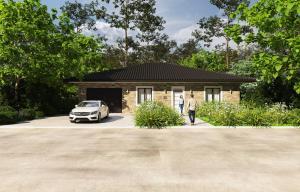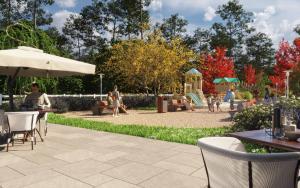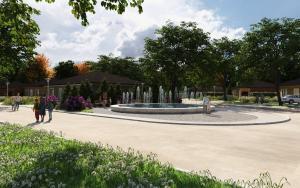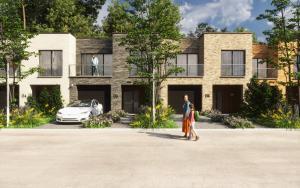This type of family house is slightly bigger than the terraced houses but situated on a single floor. The land parcels vary between 656m² and 742m², while the living area of each house comes to 159.95m². It includes two big bedrooms, two bathrooms, a living room, a kitchen, a garage, and a small hall at the entrance. There is an additional room that could be used as a nursery/kids bedroom or an office.
These houses have extensive back gardens where you can enjoy sunny days with your family. Only top-grade materials were used for each house’s construction, while the interior could be customised and adjusted based on your preferences or needs. There will be only seven of these houses, most of them built in the project’s first phase.


