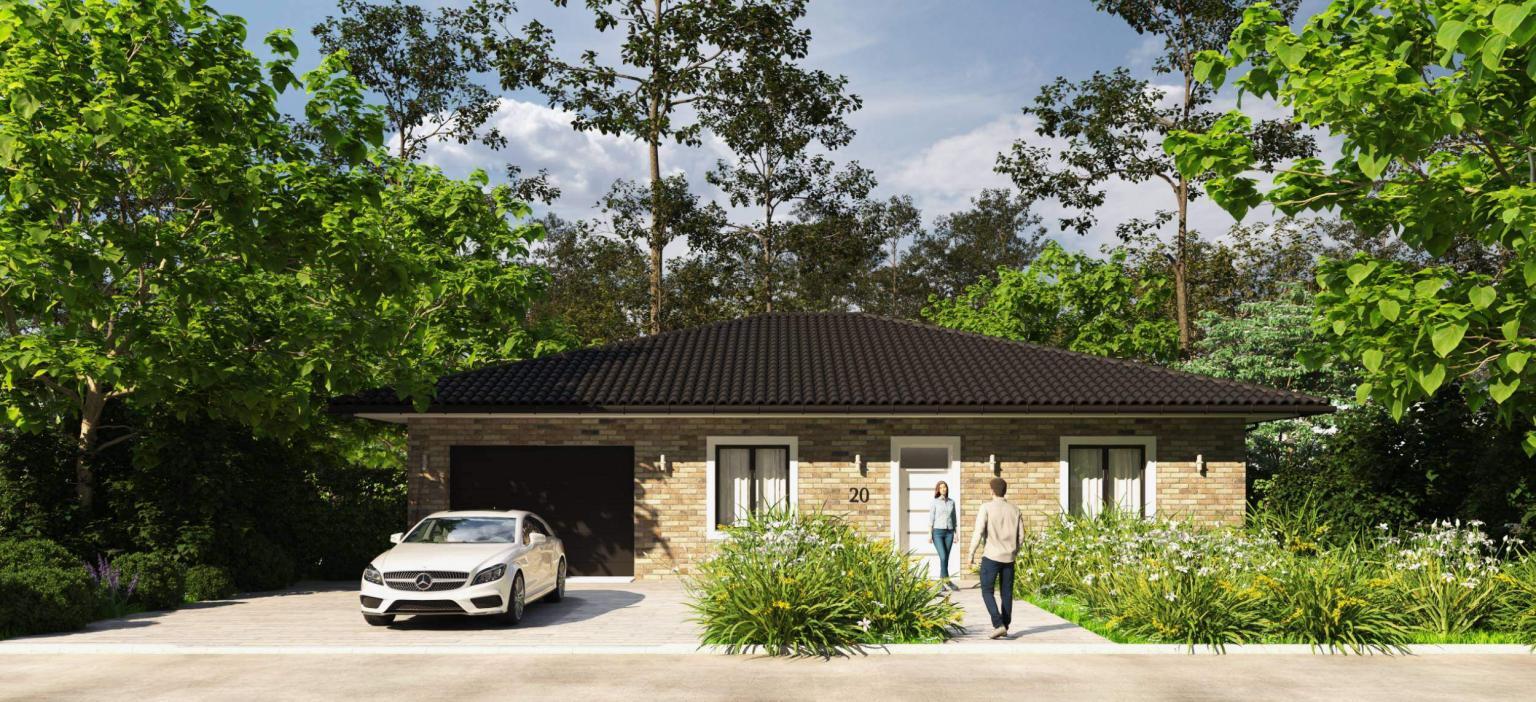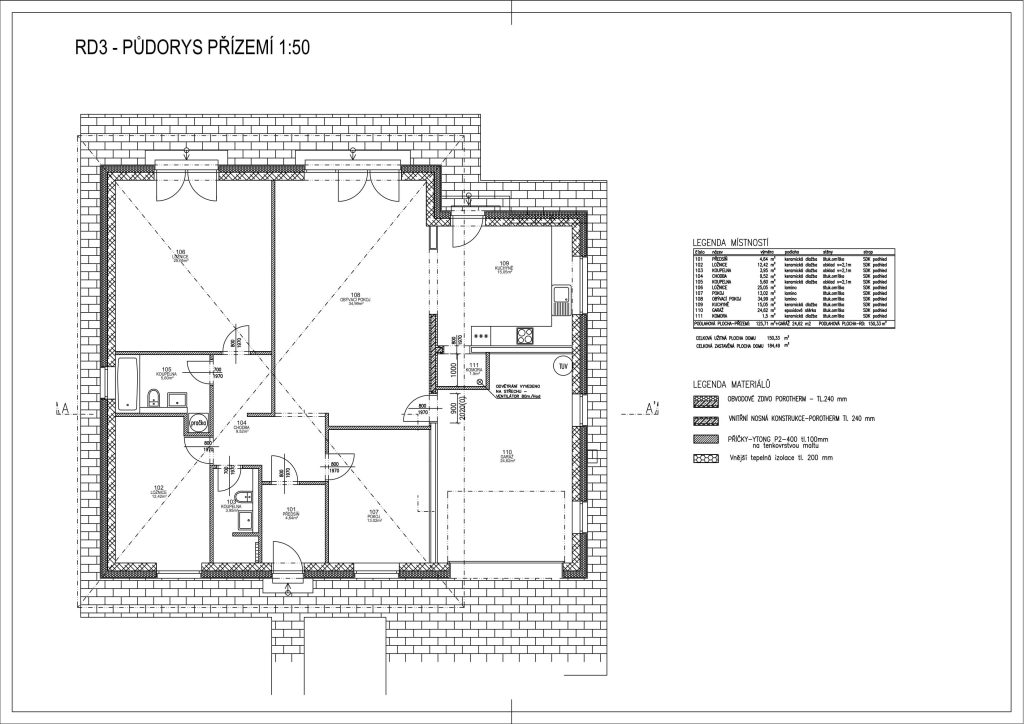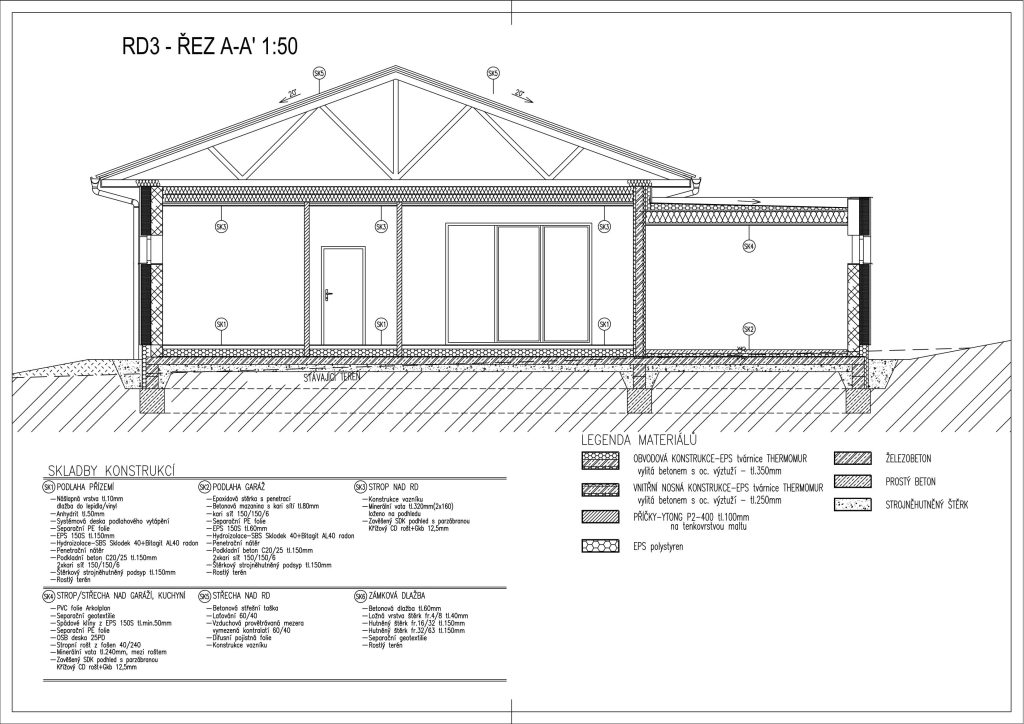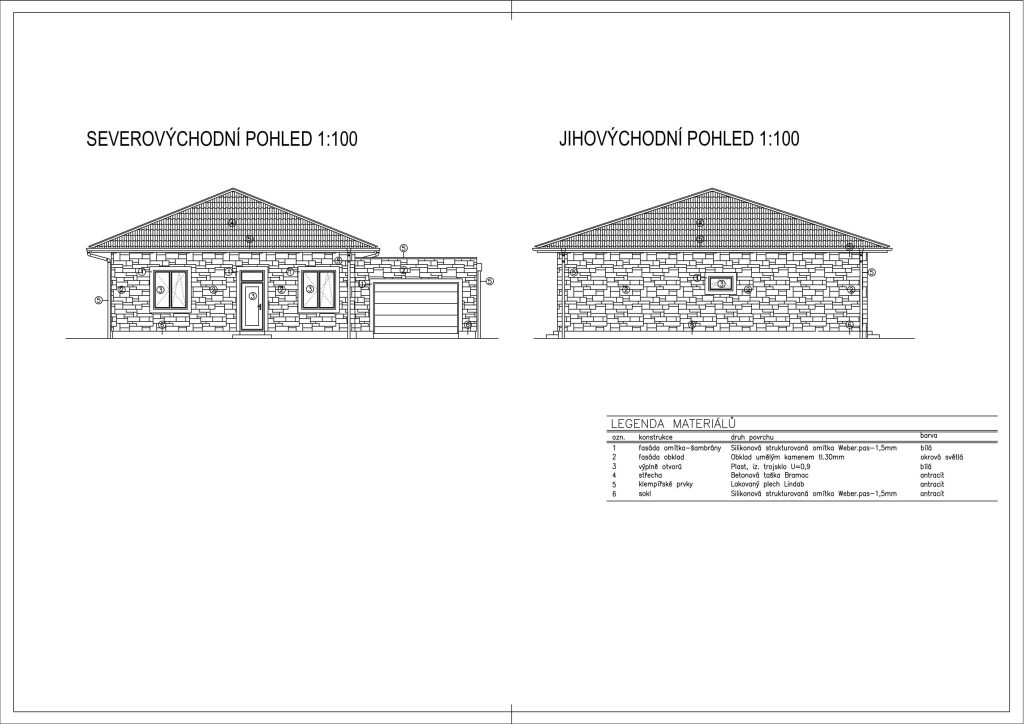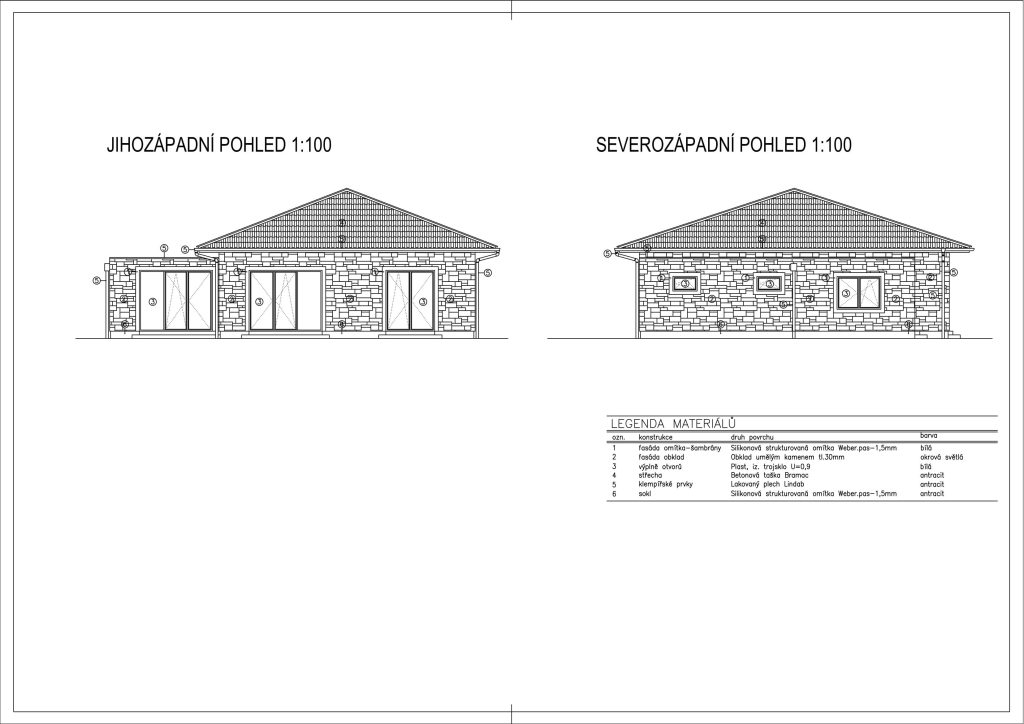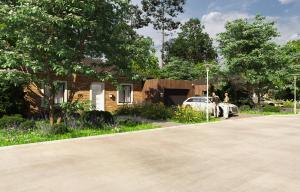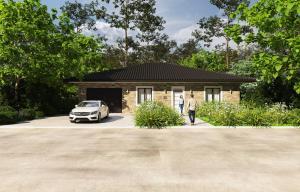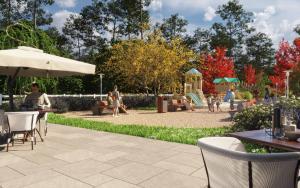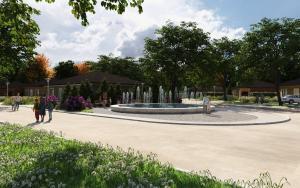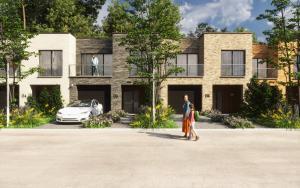This is the last type of family house spread on one level. There are only 11 of them, and each covers 677m² to 968m² of land. The identical houses cover 184.49m² of land each, and offer 184.49 m² living space. If you compare the floor plans of Family House 2 and Family House 3, you will see that they are identical, while some rooms could be slightly bigger.
Keep in mind that if you like to reorganise the rooms, it will be best if you choose a house from phase two or three of the project, so we can adjust the architectural plans before we start the construction itself. Furthermore, we can assist you with the in-door design and all the final touches when preparing the house to move in.


